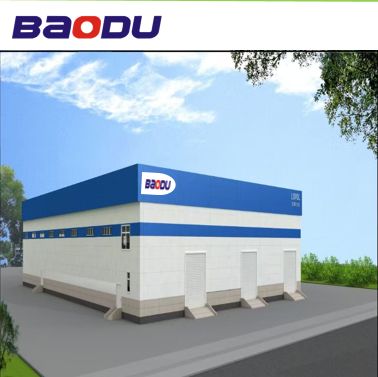Semua produk
-
Panel Sandwich Rockwool
-
Panel Sandwich Glasswool
-
Panel sandwich poliuretan
-
Panel Sandwich Akustik
-
Gudang Baja Pabrikan
-
Panel Kelongsong Logam
-
lembaran logam berlubang
-
Lembaran Baja Berprofil
-
Dek Lantai Baja
-
Panel Sandwich Aluminium
-
Rumah Kontainer Lipat
-
panel sandwich EPS
-
Panel Sandwich Dekoratif
-
Sudut Panel Sandwich
-
Koil Lembar Baja
-
Isolasi Wol Kaca
-
Isolasi Rockwool
-
Balok Baja Struktural
-
Sudut Baja
-
Bagian Saluran Baja
-
 PAK"Kami menerimanya 8 hari yang lalu dan semuanya berjalan sangat baik, terima kasih, kami senang menerimanyaproduk sudah ada di pabrik. Apa pun yang kami komunikasikan dengan Anda"
PAK"Kami menerimanya 8 hari yang lalu dan semuanya berjalan sangat baik, terima kasih, kami senang menerimanyaproduk sudah ada di pabrik. Apa pun yang kami komunikasikan dengan Anda" -
 PAK"Hai Kerry, kami telah melakukan beberapa pengujian lebih lanjut pada panel dan kami senang dengan hasilnya."
PAK"Hai Kerry, kami telah melakukan beberapa pengujian lebih lanjut pada panel dan kami senang dengan hasilnya." -
 Ibusangat puas dan produknya bagus. pengiriman cepat dan semuanya berjalan sangat baik
Ibusangat puas dan produknya bagus. pengiriman cepat dan semuanya berjalan sangat baik
30x50 Steel Building Light Industrial Warehouse Steel Structure Frame Portal Frame Workshop Plant Industrial Building Design
| Tempat asal | Hebei, Cina |
|---|---|
| Nama merek | BAODU |
| Sertifikasi | ISO9001,CE |
| Nomor model | Gudang Baja |
| Dokumen | Baodu Company Profile.pdf |
| Kuantitas min Order | 300 square meter |
| Harga | $30-45square meter |
| Kemasan rincian | Secara umum, untuk struktur baja, kami menggunakan pengemasan rangka baja untuk menjaga barang agar |
| Waktu pengiriman | 30 hari |
| Syarat-syarat pembayaran | L/C, D/A, D/P, T/T, Western Union, Moneygram |
| Menyediakan kemampuan | 100000 meter persegi/meter persegi per bulan |

Hubungi saya untuk sampel dan kupon gratis.
ApaAPP:0086 18588475571
Wechat wechat: 0086 18588475571
Skype: sales10@aixton.com
Jika Anda memiliki kekhawatiran, kami menyediakan bantuan online 24 jam.
xDetail produk
| Nama Produk | 30x50 Baja Baja Cahaya Industri Gudang Baja Bingkai Bingkai Bingkai Portal Bingkai Lokakarya Desain | Struktur sekunder | Purlin; Penjepit; Penjepit lutut dll |
|---|---|---|---|
| Dampak Lingkungan | Ramah lingkungan | Dasar | Basis beton pracetak yang terhubung dengan baut |
| Jangka hidup | Lebih dari 50 tahun | Perawatan permukaan | 1. Lukisan 2. Galvanis |
| Pelabuhan | Tianjin XINGANG | kata kunci | Struktur bingkai logam baja |
| Nilai | Q235, Q355, Q345 | Layanan Pemrosesan | Membungkuk, mengelas, mendekoiling, memotong, meninju |
| Menyoroti | 30x50 steel warehouse building,light industrial steel structure frame,prefab steel workshop plant design |
||
Anda dapat mencentang produk yang Anda butuhkan dan berkomunikasi dengan kami di papan pesan.
Deskripsi Produk
30x50 Steel Building Light Industrial Warehouse Steel Structure Frame Portal Frame Workshop Plant Industrial Building Design
Steel structure workshop
| Component | Description |
|---|---|
| Primary Framing | H column and beam |
| Secondary Framing | Z and C sections purlin |
| Roof and Wall panels | Steel sheet and insulated sandwich panels |
| Steel Decking Floor | Decking board |
| Structural subsystem | Canopies, Fascias, Partitions, etc. |
| Mezzanines, Platforms | H beam |
| Other Building Accessories | Sliding Doors, Roll Up Doors, Windows, Louvers, etc. |
Compared with traditional buildings, steel structure building is a new building structure-- the entire building made of steel. The structure mainly comprises steel beams, columns, trusses, and other parts made of section steel and steel plates. It is connected between parts and parts by welding, bolts, and rivets. The lightweight and simple structures are widely used in large factories, stadiums, super high-rise buildings, and other fields.
Key Advantages
- Exceptional Strength & Durability: High-grade steel construction withstands extreme weather including heavy snow, high winds, and seismic activity.
- Cost-Effective & Efficient: Pre-engineered components reduce labor costs and construction time for faster ROI.
- Design Flexibility: Customizable dimensions, layouts, and aesthetics with clear-span interiors eliminating support columns.
- Low Maintenance & Eco-Friendly: Pest-resistant with protective coatings and 100% recyclable materials.
Technical Parameters
Project Cases
Quality Inspection Standards
We implement whole-process quality management with professional inspection teams and advanced equipment, supporting SGS, TUV, BV testing and certification.
Capacity and Certification
Packing and Shipping
Packaging Details:
- Steel structure components with proper protection
- Sandwich panels covered with plastic film
- Bolts and accessories loaded into wooden boxes
- All items packed for ocean transport in 40'HQ containers
Construction Process
Rekomendasi Produk









