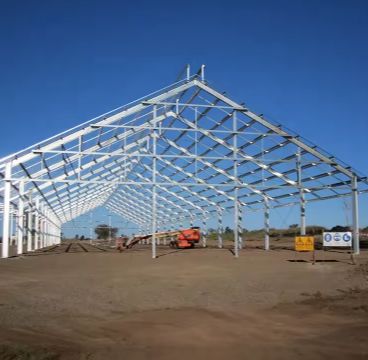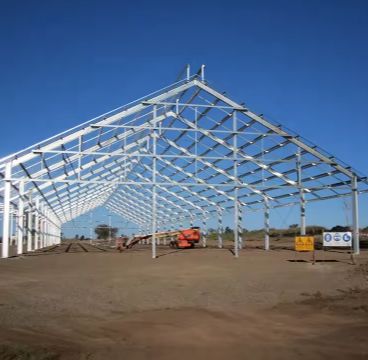Semua produk
-
Panel Sandwich Rockwool
-
Panel Sandwich Glasswool
-
Panel sandwich poliuretan
-
Panel Sandwich Akustik
-
Gudang Baja Pabrikan
-
Panel Kelongsong Logam
-
lembaran logam berlubang
-
Lembaran Baja Berprofil
-
Dek Lantai Baja
-
Panel Sandwich Aluminium
-
Rumah Kontainer Lipat
-
panel sandwich EPS
-
Panel Sandwich Dekoratif
-
Sudut Panel Sandwich
-
Koil Lembar Baja
-
Isolasi Wol Kaca
-
Isolasi Rockwool
-
Balok Baja Struktural
-
Sudut Baja
-
Bagian Saluran Baja
-
 PAK"Kami menerimanya 8 hari yang lalu dan semuanya berjalan sangat baik, terima kasih, kami senang menerimanyaproduk sudah ada di pabrik. Apa pun yang kami komunikasikan dengan Anda"
PAK"Kami menerimanya 8 hari yang lalu dan semuanya berjalan sangat baik, terima kasih, kami senang menerimanyaproduk sudah ada di pabrik. Apa pun yang kami komunikasikan dengan Anda" -
 PAK"Hai Kerry, kami telah melakukan beberapa pengujian lebih lanjut pada panel dan kami senang dengan hasilnya."
PAK"Hai Kerry, kami telah melakukan beberapa pengujian lebih lanjut pada panel dan kami senang dengan hasilnya." -
 Ibusangat puas dan produknya bagus. pengiriman cepat dan semuanya berjalan sangat baik
Ibusangat puas dan produknya bagus. pengiriman cepat dan semuanya berjalan sangat baik
Logistik pabrik gudang kit rumah sakit modular industri modular pabrik logam besar gudang pertanian pembangunan baja prefab
| Tempat asal | Hebei, Cina |
|---|---|
| Nama merek | BAODU |
| Sertifikasi | ISO9001,CE |
| Nomor model | Gudang Baja |
| Dokumen | Baodu Company Profile.pdf |
| Kuantitas min Order | 300 square meter |
| Harga | $30-45square meter |
| Kemasan rincian | Secara umum, untuk struktur baja, kami menggunakan pengemasan rangka baja untuk menjaga barang agar |
| Waktu pengiriman | 30 hari |
| Syarat-syarat pembayaran | L/C, D/A, D/P, T/T, Western Union, Moneygram |
| Menyediakan kemampuan | 100000 meter persegi/meter persegi per bulan |
Detail produk
| Nama Produk | Logistik pabrik gudang kit rumah sakit modular industri modular pabrik logam besar gudang pertanian | Struktur sekunder | Purlin; Penjepit; Penjepit lutut dll |
|---|---|---|---|
| Dampak Lingkungan | Ramah lingkungan | Dasar | Basis beton pracetak yang terhubung dengan baut |
| Permukaan | Lapisan cat/galvanisasi hot-dip | Jangka hidup | Lebih dari 50 tahun |
| Perawatan permukaan | 1. Lukisan 2. Galvanis | Penggunaan | Kantor Konstruksi Gudang Lokakarya |
| PELABUHAN | Tianjin XINGANG | Kata kunci | Struktur bingkai logam baja |
| Menyoroti | Bangunan Gudang Baja Prefab,Kit gudang logam industri modular,gudang pertanian baja prefab besar |
||
Deskripsi Produk
Kit gudang pabrik logistik - Bangunan struktur baja prefab
Spesifikasi Produk
| Atribut | Nilai |
|---|---|
| Struktur sekunder | Purlin; Brace; Knee Brace dll |
| Dampak Lingkungan | Ramah lingkungan |
| Yayasan | Dasar Beton Precast yang Terkoneksi Bolt |
| Permukaan | Lapisan cat/galvanisasi panas |
| Umurnya | Lebih dari 50 tahun |
| Pengolahan permukaan | 1. Lukisan 2. Galvanized |
| Penggunaan | Kantor Konstruksi Gudang Lokakarya |
| Pelabuhan | Tianjin Xingang |
Bangunan Struktur Baja Superior
Dirancang untuk masa depan dengan solusi bangunan yang inovatif, tahan lama, dan hemat biaya untuk aplikasi komersial, industri, dan pertanian.
Keuntungan Utama
- Kekuatan & Ketahanan Luar Biasa:Konstruksi baja berkualitas tinggi tahan terhadap cuaca ekstrem termasuk salju lebat, angin kencang, dan aktivitas seismik.
- Biaya-efektif & Efisien:Komponen yang sudah dirancang mengurangi biaya tenaga kerja dan waktu konstruksi untuk ROI yang lebih cepat.
- Fleksibilitas Desain:Dimensi, tata letak, dan estetika yang dapat disesuaikan dengan interior yang jelas menghilangkan kolom pendukung.
- Low Maintenance & ramah lingkungan:Tahan hama dengan lapisan pelindung dan 100% bahan daur ulang.
Parameter teknis
Persyaratan Desain
Silahkan berikan berikut untuk penawaran khusus:
- Lokasi lokasi proyek (negara/kota)
- Dimensi keseluruhan (panjang × lebar × ketinggian atap dalam meter)
- Persyaratan mezzanine dan kapasitas beban
- Jenis dinding yang disukai (baja satu lapis atau panel sandwich)
- Spesifikasi beban salju dan kecepatan angin
- Izin kolom interior
- Persyaratan untuk crane (jika berlaku)
Komponen
Kasus Proyek
Standar Inspeksi Kualitas
Kami menerapkan manajemen kualitas seluruh proses dengan tim inspeksi profesional dan peralatan canggih, mendukung pengujian dan sertifikasi SGS, TUV, BV.
Kapasitas dan Sertifikasi
Pengemasan dan Pengiriman
Rincian kemasan:
- Komponen struktur baja dengan perlindungan yang tepat
- Panel sandwich yang ditutupi dengan film plastik
- Bolt dan aksesoris yang dimuat ke dalam kotak kayu
- Semua barang dikemas untuk transportasi laut dalam kontainer 40'HQ
Rekomendasi Produk





